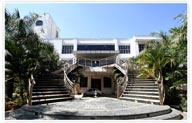
Location
Off Hebbal K.R.Puram Ring Road next to Manyata Tech Park and (Opp. BEL Corp office)
- 3 Km from Hebbal Fly over
- 20 Km from Intl Airport
- 11 Km to Bangalore CBD
- In Between Manyata & Karle Tech Park
Address
Manpho Convention Center, No.90, Veeranapalya, Nagwara Ring Road,
Opp. BEL Corporate Office,
Bangalore 560 045.
Tel : +91 80 2543 2300, Fax : +91 80 2544 8811
Site Area
About 3 acres (part of the larger development of 4 acres 39 guntas)
SurroundingTop
Manayata Tech Park (Philips Software), Opp. BEL Corporate Office,
Lumbini Gardens (Lake), Karle Town Center and SEZ,
Ramaiah North City .
Total AreaTop
Total Area 100000 (Approve area)
Available AreaTop
Ground - 29115
First - 29535
Second - 29115
Terrace - 29000
Type of ConstructionTop
Flat Slab with Column Capital
Floor LoadingTop
500 kgs/sqm.
Column GridTop
10.5 mtrs x 11.5 mtrs
Ceiling HeightTop
Ground Floor - 4.42 mtrs (floor to ceiling)
First & Second Floor 3.80 mtrs (floor to ceiling)
Power (for AC & general use) Emergence PowerTop
500 KVA. Power will be provided at the tap-off boxes located in the respective floors. Further cabling and sub-panels will form part of fit-out \ scope.
Tithe Lights in Every Day .
Backup Power (for AC & general use)Top
250 KVA generator back-up power will be provided at the tap-off boxes located in the respective floors. There will be multiple generators with AMF facility.
Additional powerTop
Additional power can be provided.
Air-conditioningTop
Comfort office AC (high-side) will be provided @ 1 TR for every 320 sq.ft. Approx to maintain temperature at 24°C ± 2°C. The low-side of AC, including AHUs, electrical wiring for the AC and the AC panel boards will be under the scope of fit-out. Precision AC for server / lab, will not be provided.
WaterTop
1) Bore Wells
2) BBMP
Car ParkingTop
300 (Extra 200 Cars provision available)
Fire SafetyTop
Provided
ElevatorsTop
One (1) passenger lift and One (1) freight lift (1000 kgs capacity).
Facilities (provisioned for the entire development)Top
It can be done as per parties requirements
Ready for fit-outs - Immediate
Occupancy certificate - Received
TerraceTop
Terrace Place is available of 29000 sqft.
WIFITop
Totally Internet Connected
Hoarding Facilities Top
X’ x Y’ = NOS (INSIDE)
23Extra Space for Temporary Tents Top
Approximately 20000 sqft.
Planning & ExecutersTop
1. Architect : Harshvardhana Associates
2. Electrical, Plumbing, Fire : Hitech Electrical Enterprises, Sukant Nayak & Co
3. HVAC : Blue Star
4. Interior / Landscaping : M/s. Padmanabha Agencies
5. Civil Contractor : Arun Enterprises
Services Back UpTop

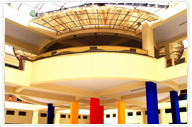
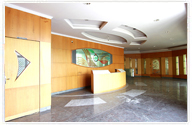
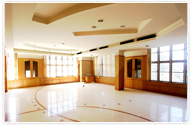
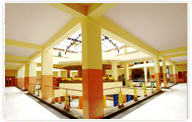
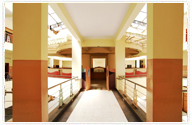
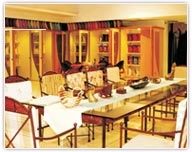
 All Rights Reserved
All Rights Reserved



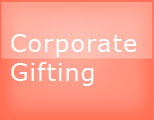
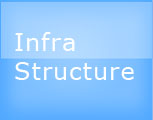
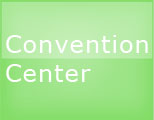


 International
International